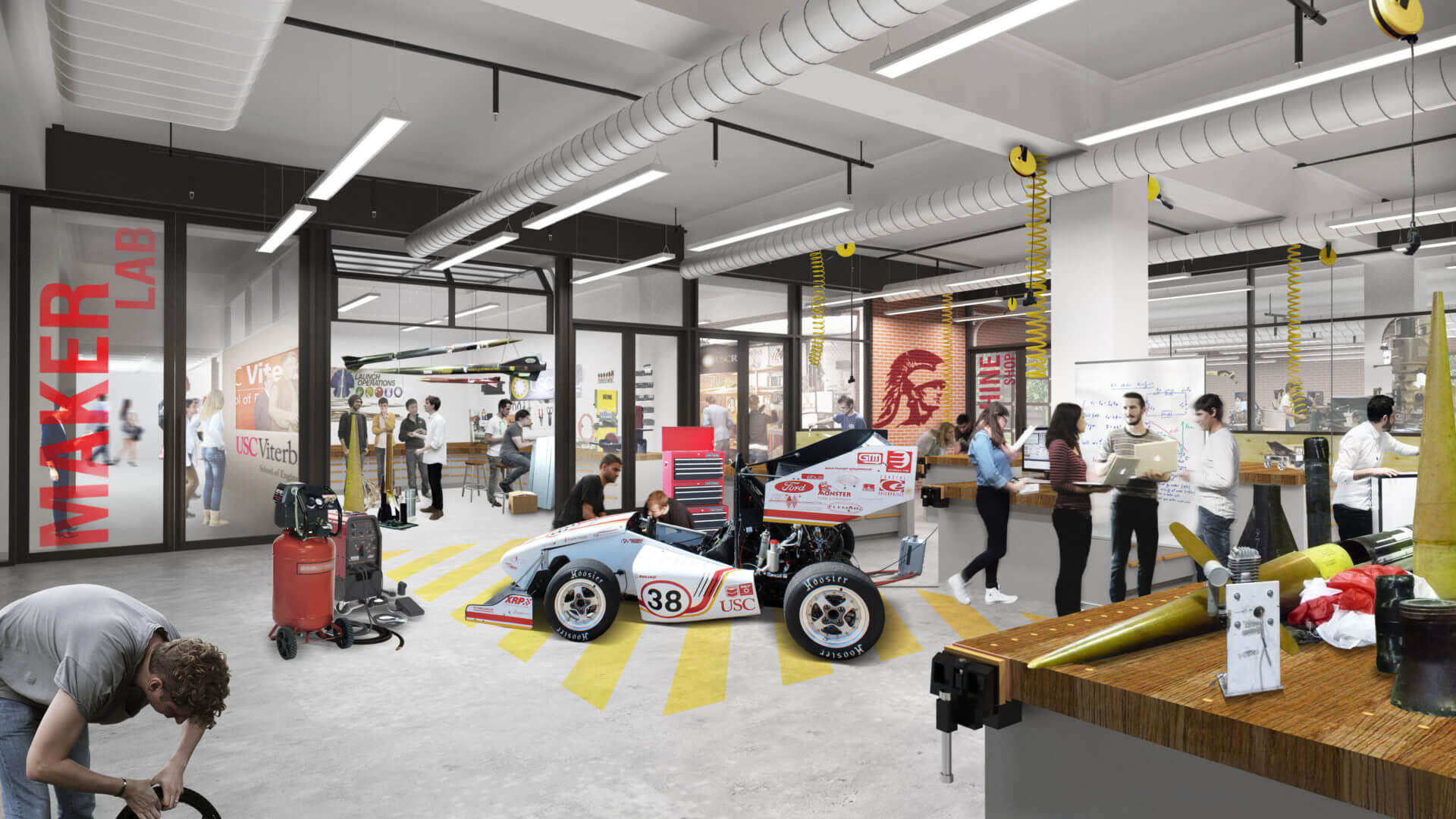Welcome Home, Trojan Makers!
The USC Viterbi School of Engineering and USC Libraries are in the process of reimagining the university’s Science & Engineering Library into a top-tier engineering undergraduate Maker Space. The facility will provide a central area for hands-on innovation, experimentation, design and entrepreneurship. When completed, it will significantly expand and enhance USC Viterbi facilities and provide students with a state-of-the-art center that fosters collaboration and innovation. This is one of Dean Yannis Yortsos’ top priorities, and USC Viterbi is currently seeking philanthropic support.
As part of the planned USC Viterbi Maker Space, the ground floor will consist of two main elements: shared workshop and machine shop space to be used for designing and hands-on fabrication by USC Viterbi undergraduate students, and dedicated spaces for student design and competition teams. This dual purpose will support capstone and other design classes, student laboratory innovation ideas and projects, as well as the extracurricular student competition groups.
Project Specifics
Projected space needs have been estimated at 30,950 square feet: 9,000 square feet will be dedicated to the hands-on design/build space; 8,000 square feet for collaboration, teaching, brainstorming and innovation; 8,000 square feet for a modern, 21st-century library; and other shared space.
First Floor Machine Shop
The student design/build space on the ground floor will include shared workshop and machine shop space to be used for designing and hands-on fabrication by USC Viterbi undergraduate students, and dedicated spaces for student design and competition teams.
The following are currently planned for inclusion:
- Student team space for the design/build-compete teams, including 3D4E, SAE Formula Car Racing, AeroDesign, Underwater Robotics, Aerial Robotics, Concrete Canoe, Rocket Propulsion Lab and/or others.
- Conventional machine shop, including CNC lathe and mill, electric hacksaws, band saws, sanders, drill presses, tool and surface grinders, soldering irons and welders, routers.
- 3-D shop with 3-D printers, scanners, laser cutters, etc.
- Workshop space, with multiple rows of workbenches, tables and stools; access to assorted hand tools and small hardware (nuts, bolts, screws, etc.); storage for materials and supplies and separate project storage.
- Wet lab, including one chemical fume hood and a wet bench.
- Computers with design software (CAD, etc.).




