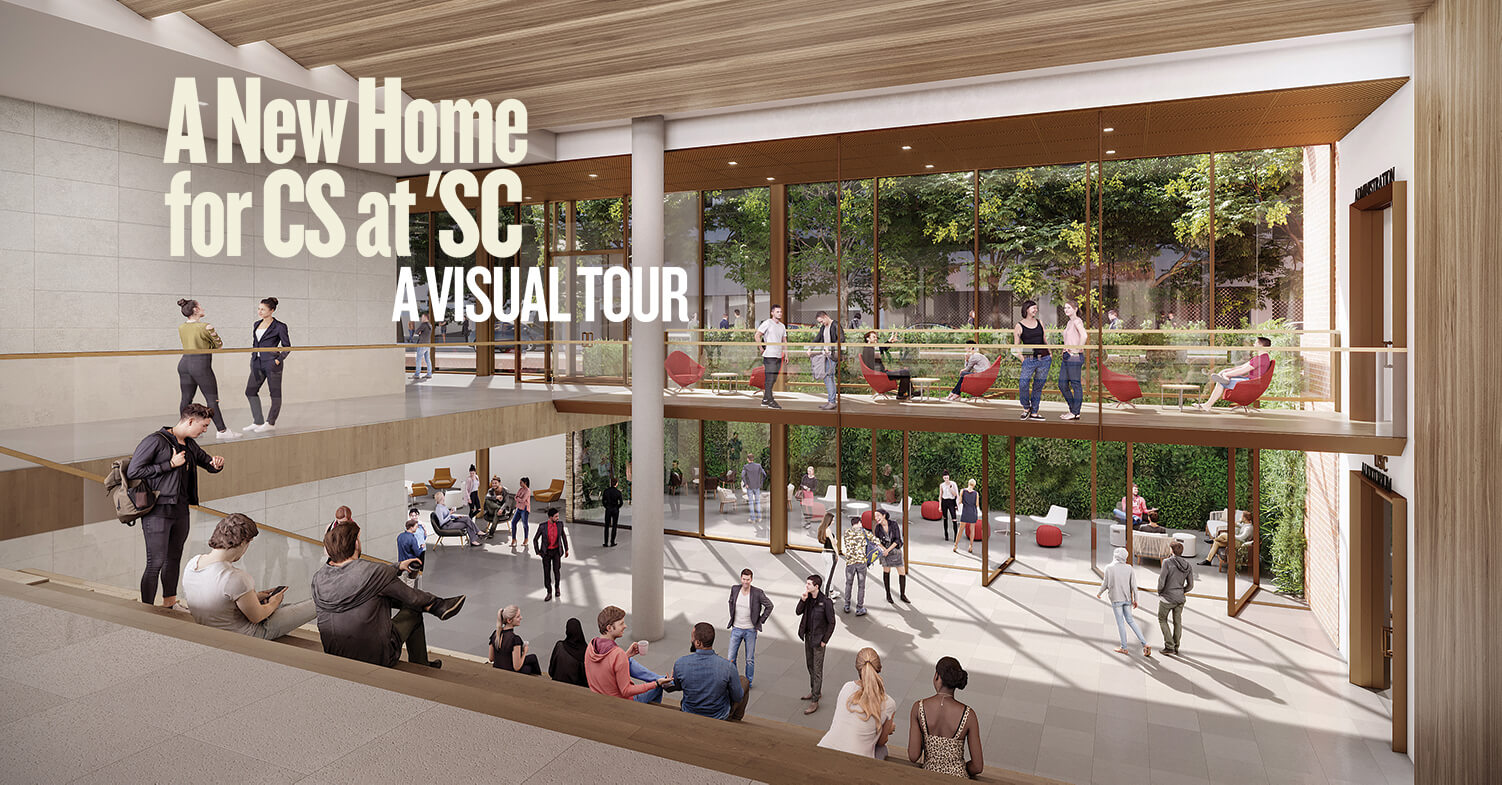A New Home for CS at ’SC:
A Visual Tour
In fall 2023, USC will unveil a new home for computer science: The Dr. Allen and Charlotte Ginsburg Human-Centered Computation Hall. The seven-story, state-of-the-art, sustainable building, located at University Park Campus, will integrate one of the country’s most diverse and exciting computer science programs into a single 98,000-square-foot structure.
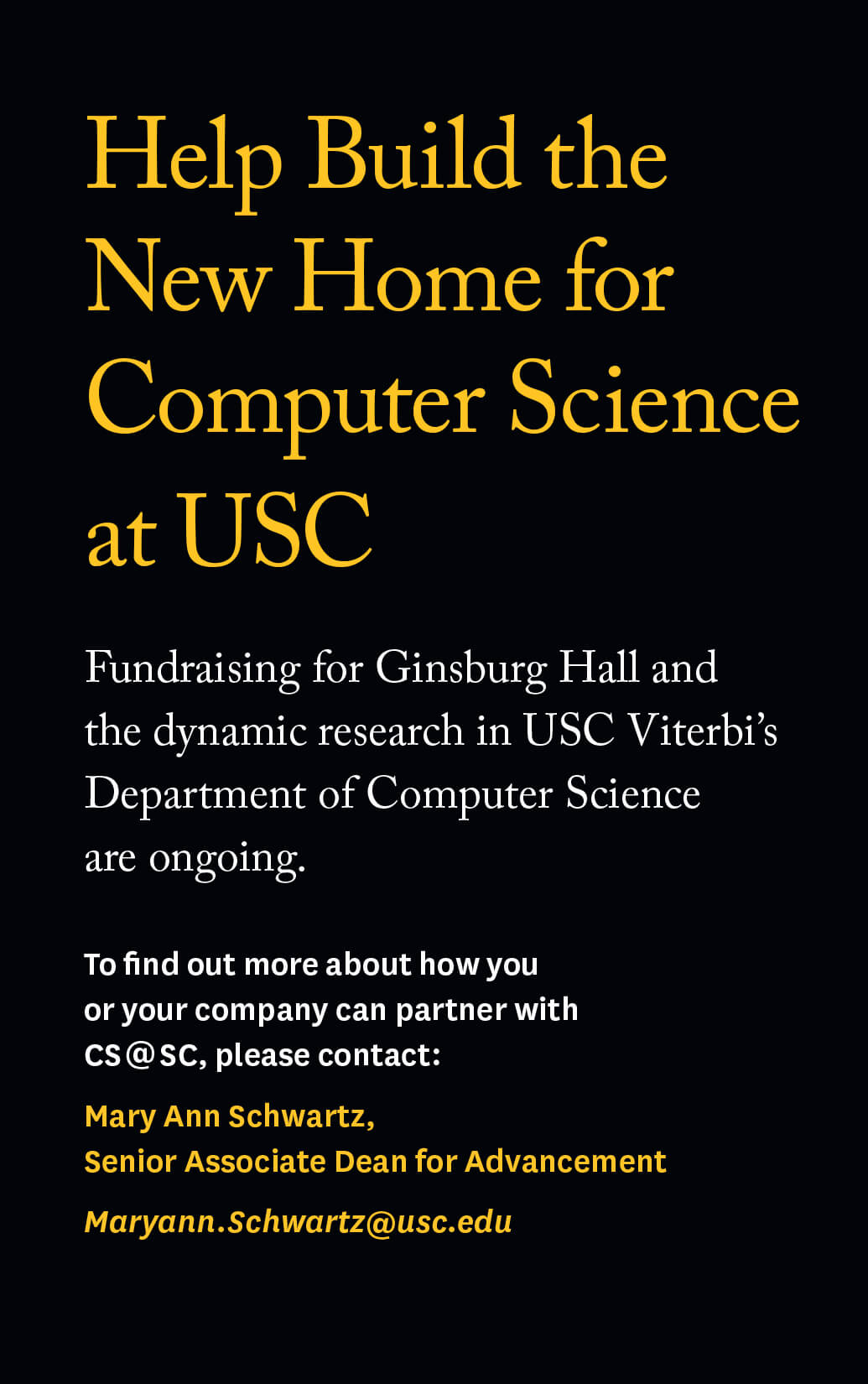 Boasting a spectacular, light-filled atrium, the building will be the new home of the Computer Science Department with faculty offices and research labs, a department administrative and student services suite and flexible collaboration and study spaces. It will also include lounge spaces, a dedicated space for student organizations, and a 300-seat auditorium for the USC Viterbi School of Engineering.
Boasting a spectacular, light-filled atrium, the building will be the new home of the Computer Science Department with faculty offices and research labs, a department administrative and student services suite and flexible collaboration and study spaces. It will also include lounge spaces, a dedicated space for student organizations, and a 300-seat auditorium for the USC Viterbi School of Engineering.
Announced in January 2020, research in the LEED Platinum structure, the first of its kind on campus, will focus on advancing computer science’s role in improving and benefiting society through areas including artificial intelligence, machine learning and robotics.
“We have 600 million buildings in the world that need to be net zero energy by 2030,” said David Gerber, a USC Viterbi associate professor in civil and environmental engineering. “Automation and computer science techniques are the only way we’ll achieve that. This building, the first LEED platinum certified building at USC, sets the bar for USC’s zero energy mission.”
Areas of interest
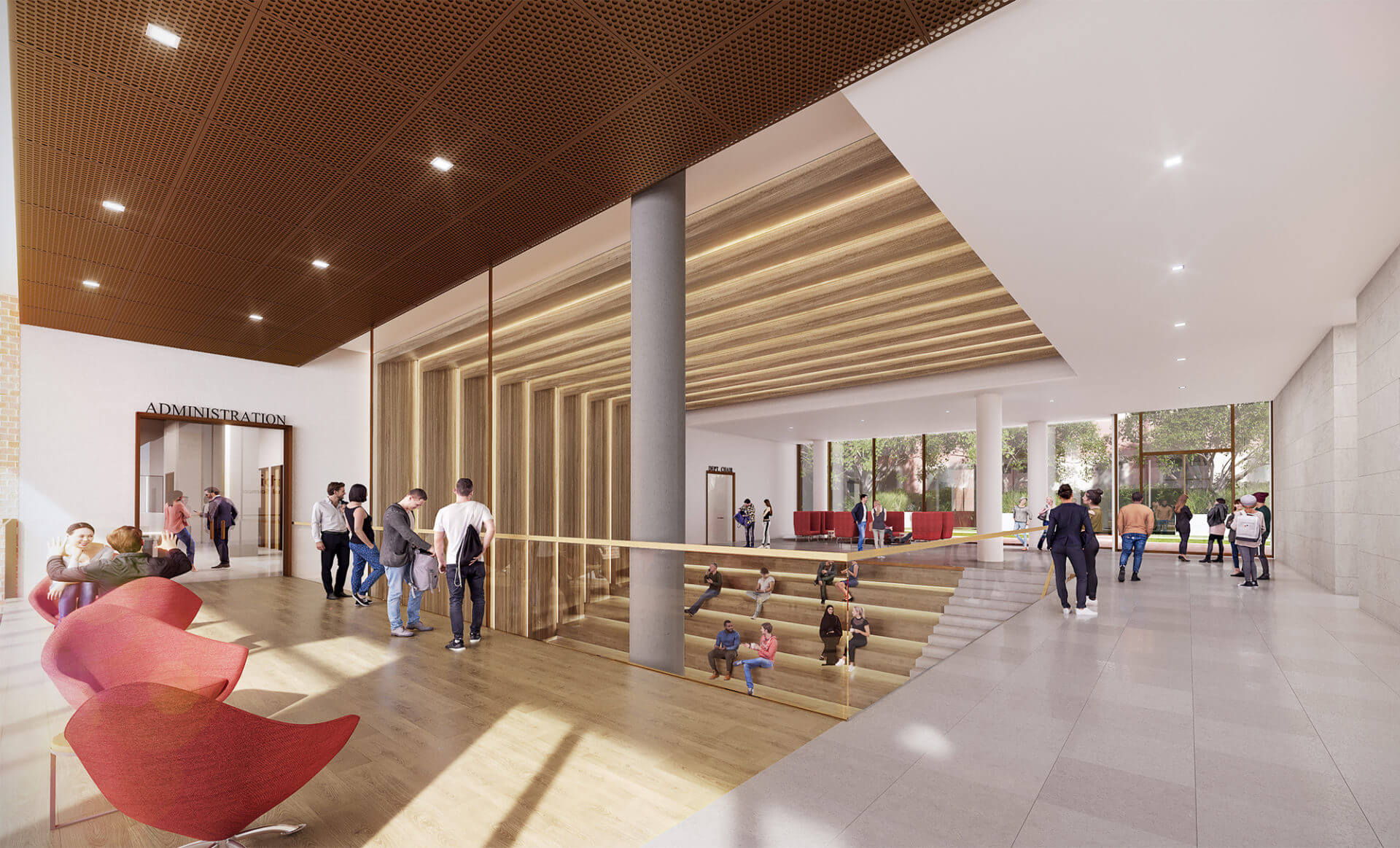
A living lab
The building will be a living laboratory, with not only sensors but open plan laboratories allowing cross-pollination of research and ideas. Researchers in civil and environmental engineering, and other departments, will use the information gathered by this “smart building” to learn more about energy use, temperature, human comfort, the movement of droplets and aerosols, carbon use and even the inhabitants’ health and posture.
A sustainability first
Access to good transit? Check. Bicycle facilities? Check. Rainwater management, light and water efficiency, solar panels? Check, check, check. Targeting energy efficient LEED-Platinum standards, the building will be the most sustainable on campus, with an open atrium letting in fresh air and light and efficient radiant heating.
Convergence plaza
The large ground floor conference room opens up onto a “convergence plaza,” a space shared with neighboring Michelson Center for Convergent Bioscience and the Ray Irani Hall for Biological Sciences. These buildings respectively house some of the most comprehensive biosciences research in higher education in both quantitative and computational biology.
A central space
Look down, look up: all levels of the building—five above ground, and two below—are connected vertically by an atrium along the south wall, which delivers daylight to all floors. It also serves as the front porch, inviting people to linger for a chat, and move between floors via connecting staircases.
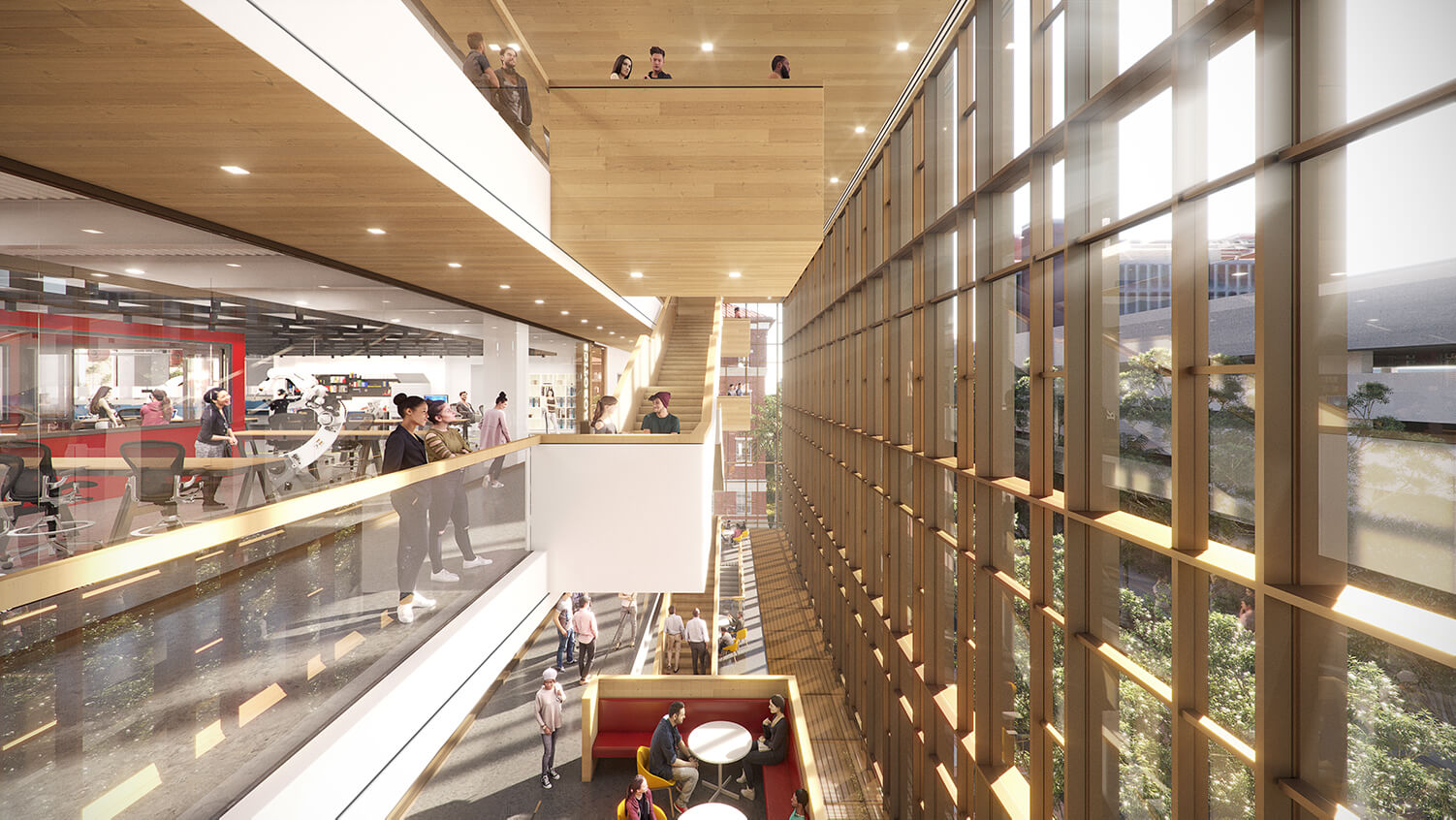
Let there be light (and air)!
The windows will shield the building interior from solar heat gain during warmer months and let beneficial sun in during the winter, to maximize energy saving.
Flexible collaboration spaces
Co-programming and discussion spaces, located near the office-hour spaces, allow students to work together to solve problems outside of traditional lecture halls and classrooms. Significant space will be dedicated to these uses.
Mother’s rooms
Mother’s rooms throughout the building will offer a comfortable space and facilities for nursing mothers.
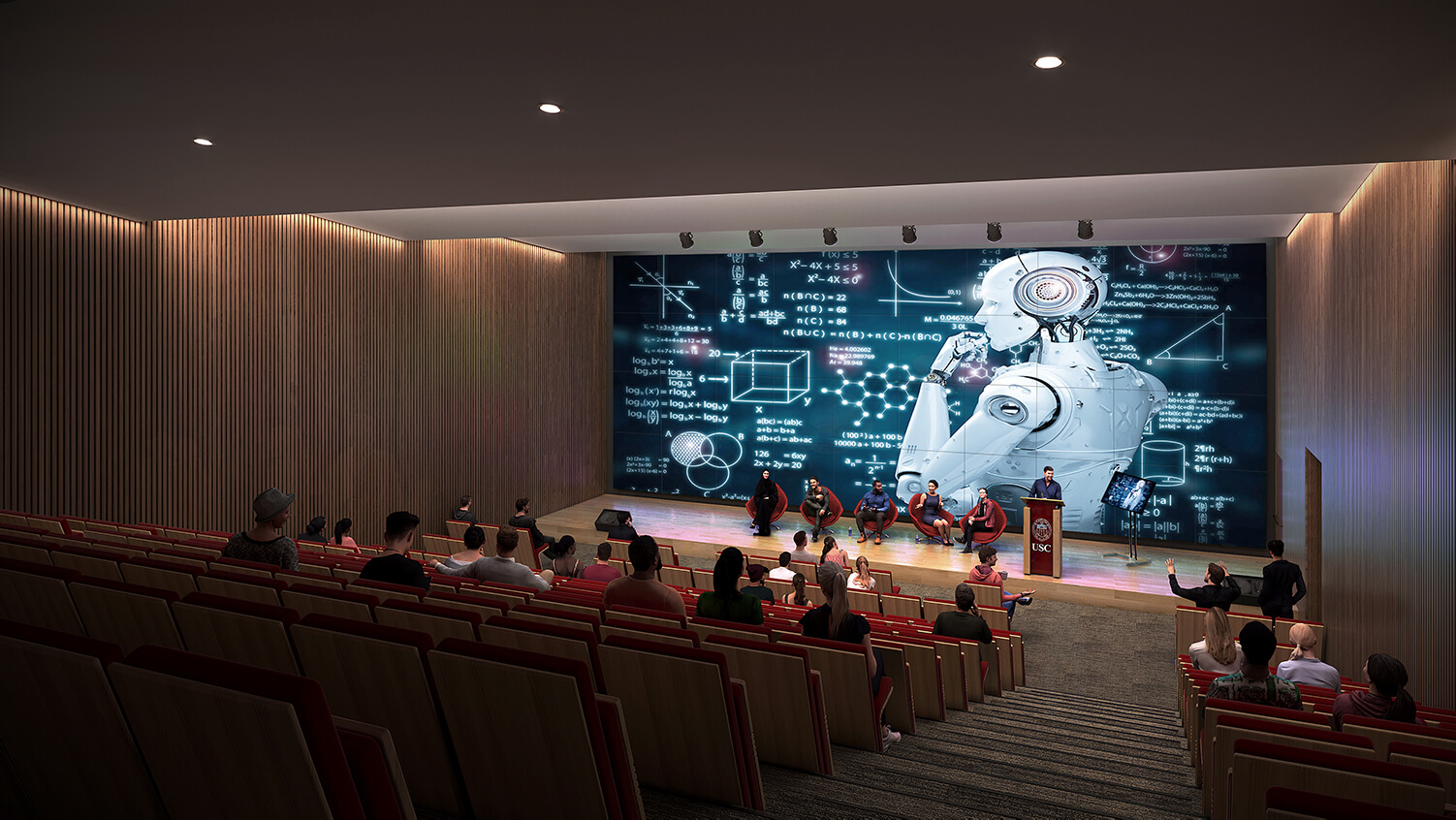
300+ seat auditorium
A large stairwell leads down from the atrium to the 300-seat, state-of-the art auditorium with plentiful pre-function space. The space will host wide-ranging USC Viterbi events, from conferences and symposia—such as the recent USC Artificial Intelligence Symposium—to invited lectures, seminars, hackathons and student group presentations that draw a larger crowd.
Sunken garden
Accessible from the lower-level, adjacent to the auditorium, the sunken garden will provide an area of collaboration and tranquility for students, faculty and staff. Sunken gardens also help conserve or divert water, alleviating run-off and allowing water to soak into the ground.
State-of-the-art server room
The building will be home to a dedicated state-of-the-art server co-location facility to support the school’s IT infrastructure and faculty research servers.
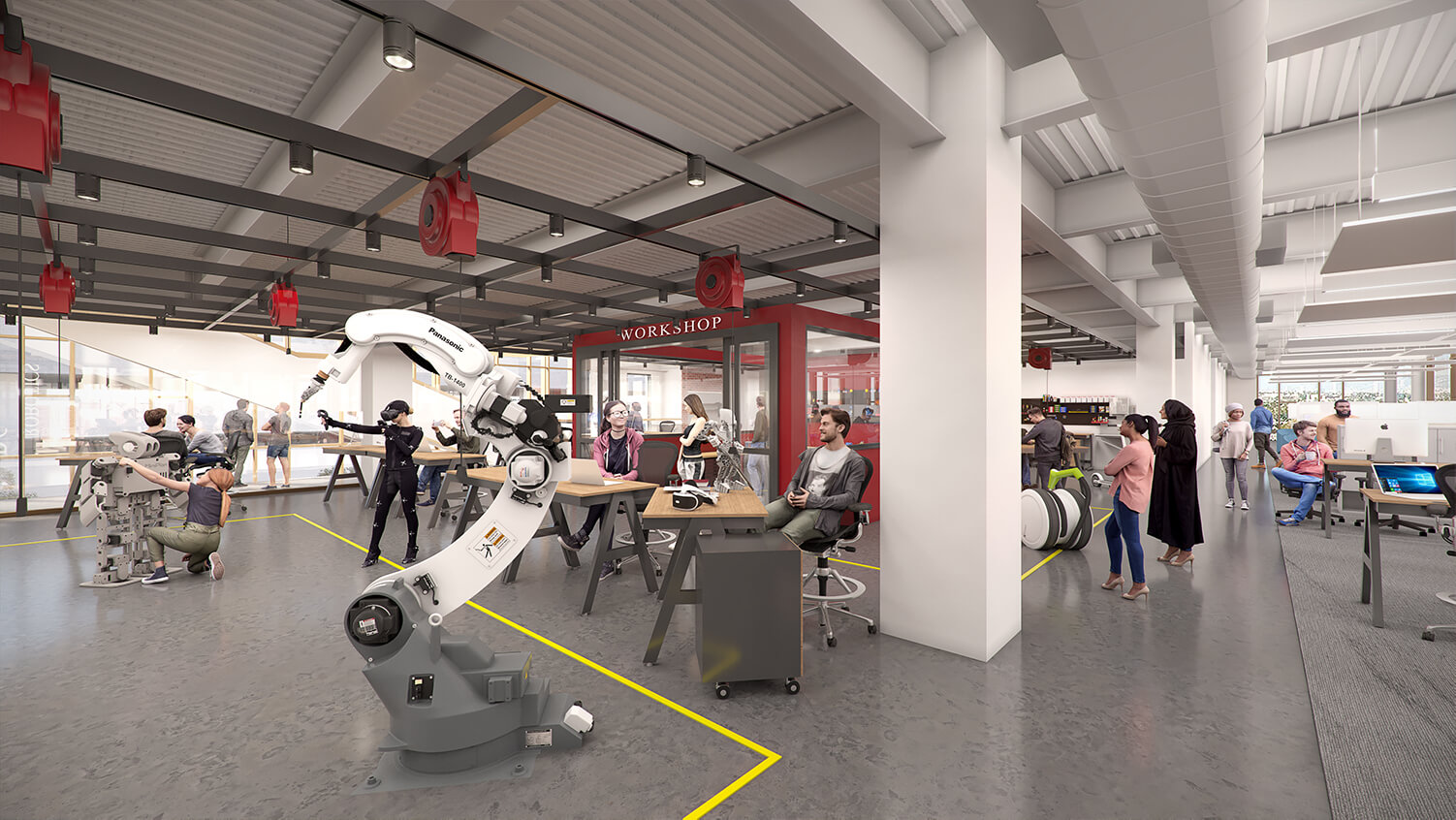
Robotics in action
Space will be dedicated to robotics research labs and offices, from socially assistive robots that help children with autism learn, to hair-brushing robots for people with disabilities, to underwater robots that explore the deep ocean and many more.
Robotics UAV lab
Peer through the glass into a two-story, 25 foot-deep, aerial robotics flight area, where researchers and students will develop and test flying robots, including Nora Ayanian’s nearly invincible drones that could be the future of disaster relief.
Human centered computation
Research in the building will take a human-centered approach to problem solving, with the goal of improving and extending the human experience. Take, for instance, Professor Mark Humayun, director of the Dr. Allen and Charlotte Ginsburg Institute for Biomedical Therapies, whose research projects focus on treatment of the most debilitating and challenging neurological and eye diseases.
In the area of computer science, USC Viterbi researchers are developing AI techniques to help people undergoing chemotherapy, analyze how misinformation spreads in a pandemic, and marry medicine and machine learning to detect and cure cancer, to name just a few applications.




